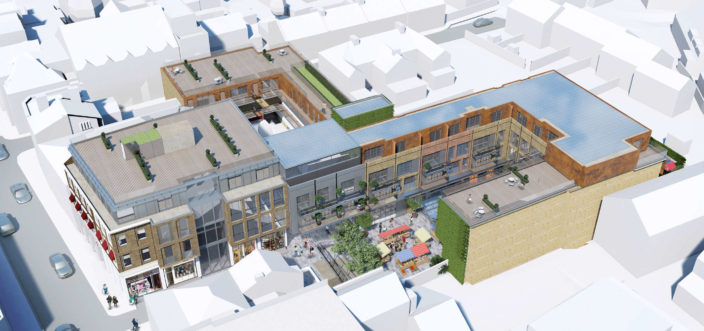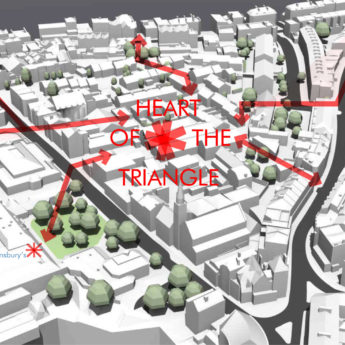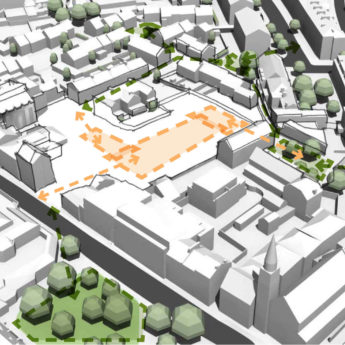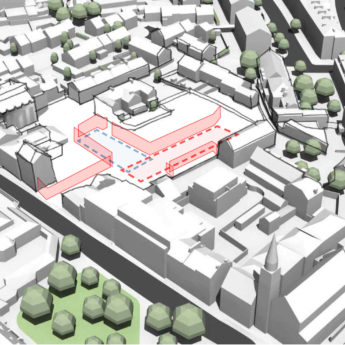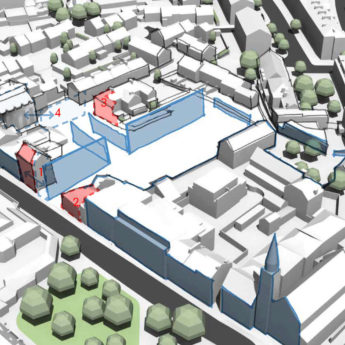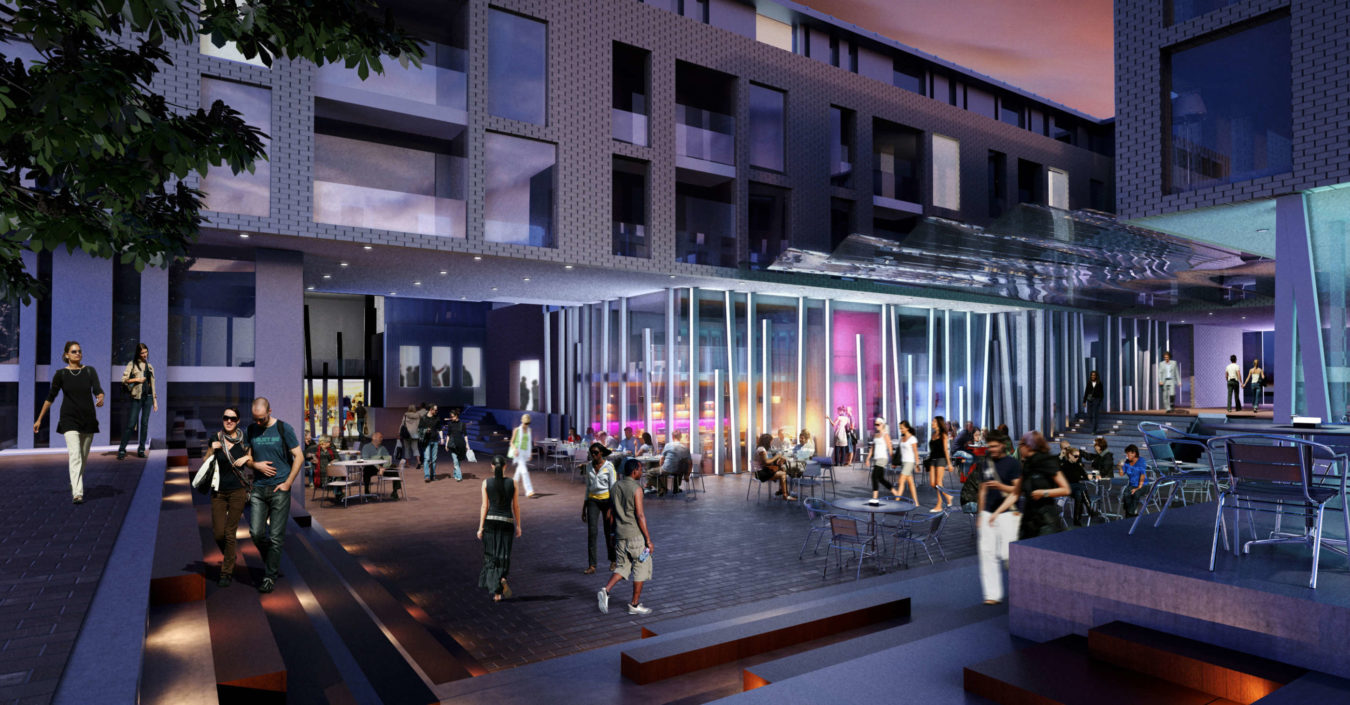Crystal Palace Market Square
On behalf of St Aiden's Group, Rummey Design prepared detailed planning application proposals for this mixed use scheme.
The scheme comprises new and refurbished residential units, new retail and restaurants, an apartment hotel, new and refurbished office space, public realm and a mews.
Location
Crystal Palace, London
Locality
United Kingdom
Project Status
Complete
Client
St Aidens Group
Site Area
0.50 ha
Project Area
0.50 ha
Industry Sectors
Working with consultant planners Rummey Design achieved Consent for this sensitive scheme in a Conservation Area in South London after 15 months design and negotiation. This mixed use scheme will drive regeneration in the area and consists of a mixture of new and refurbished buildings, at a scale of two to five storeys, linked by new public spaces for commercial and cultural activity. Full architectural drawings for planning, public consultation, materials specifications and liaison with specialist consultants.
