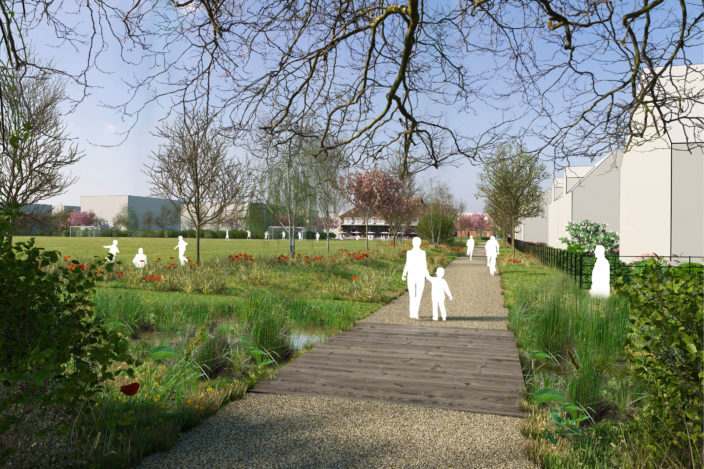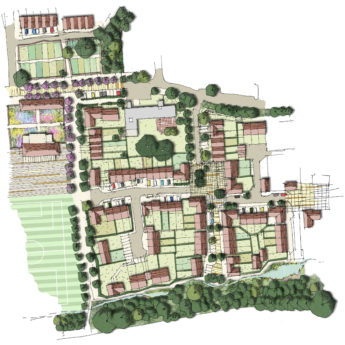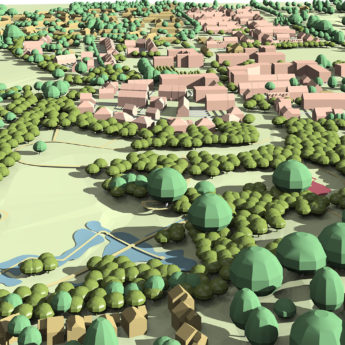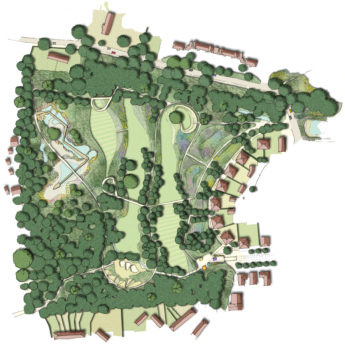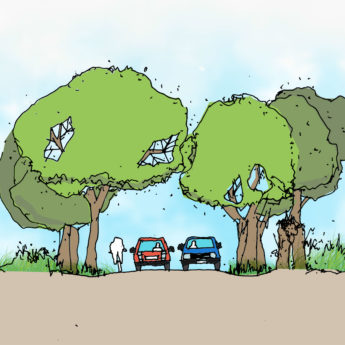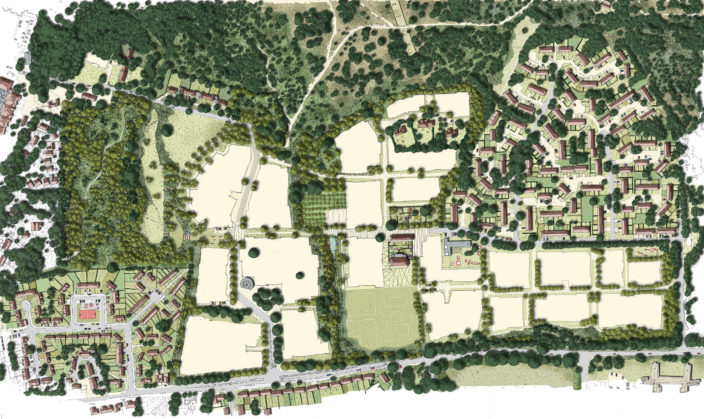Howe Barracks
This project has enabled the residential development of a former Ministry of Defence barracks. The sensitive site is adjacent to two World Heritage sites including Canterbury Cathedral.
The creation of new neighbourhoods was achieved through extensive public consultation and a "place-making" approach to design. This will alleviate the area's relative housing deprivation.
Location
Canterbury, Kent
Locality
United Kingdom
Project Status
Complete
Client
Ministry of Defence
Site Area
500.00 ha
Project Area
1000.00 ha
Industry Sectors
residential development
public realm
heritage, history & archaeology
Consultants
Now Planning
Peter Brett Associates
our role
- Masterplanning
- Architectural Design
- Landscape Design
- Landscape & Visual Impact Analysis
- Public Consultation
We worked with planning consultants Now Planning and Peter Brett over 8 months to achieve consents. Negotiation over highways and S106 issues continued for seventeen months.
the site
This site of a former barracks adjacent to World Heritage sites presented unique challenges to embrace. 2km of SSSI, a critical view to Canterbury Cathedral, steep slopes and protected trees have allowed our approach to excel.
planning consents granted
Consent was issued in December 2015 for up to 500 homes, retention of three key buildings and a twelve acre park overlooking the Cathedral.
sports pitches
Sport England debated the level of sports pitch provision. A pitch has however been provided along with the retention of existing buildings as pavilions. These are open to the wider community.
client aspirations
The client aspired to commemorate the regiments which had used the site over 200 years. This legacy has been achieved in several ways:
- A proposed new twelve acre park
- Retention of three (non-listed) buildings for community use
- Creation of allotments and orchards.
place making
neighbourhoods
The development is arranged into 'neighbourhoods' of differing densities. These reflect the location and prominence on site.
The lowest density neighbourhood, with the highest expected values, overlooks the Cathedral Park. Neighbourhoods to the East are located along a pedestrian spine footpath. This gives easy access to the town and maximises views into the site.
open space & biodiversity
Significant areas of open space bisect the site. These have an ecological and water management function and allow an integrated blue/green infrastructure.
Water run off from the site will be reduced and biodiversity greatly increased. This is a valuable part of the 'place-making' approach to design.
communication & consultation
Public consultation was undertaken by Rummey Design.
Over 1,000 homes were leafleted. Public meetings & events were held and talks were given to local residents. Only three objections to the proposal were received.
