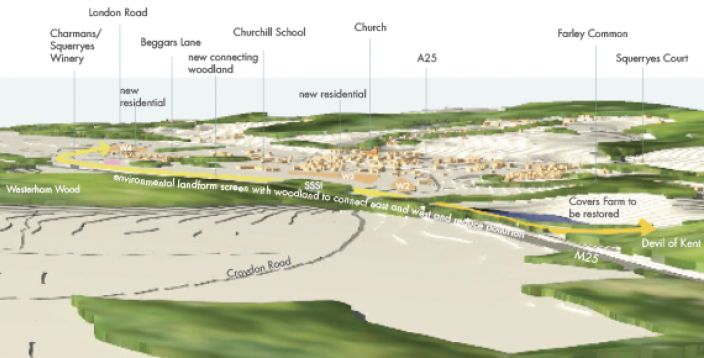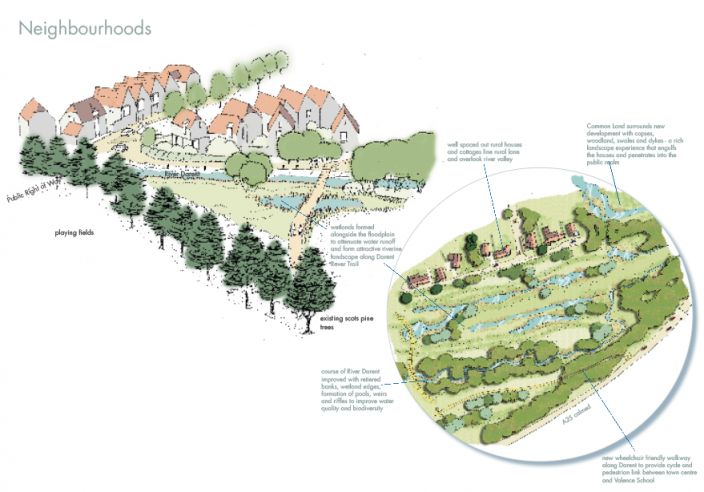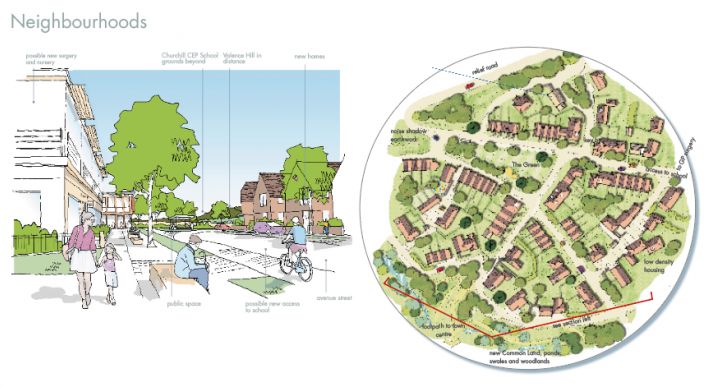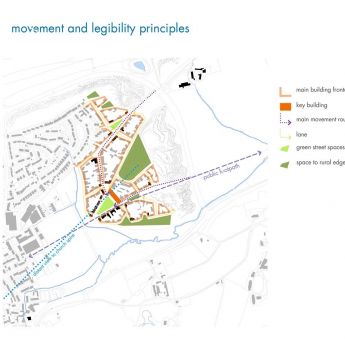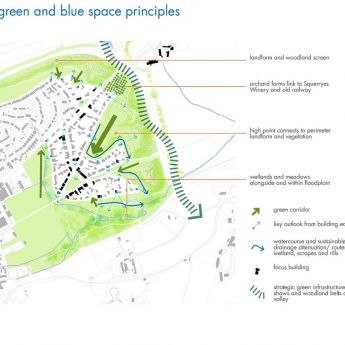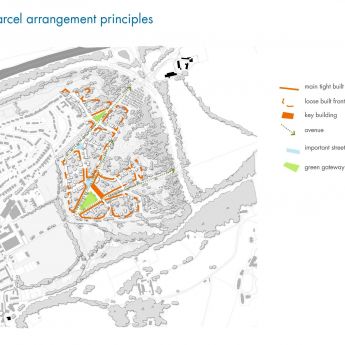Squerryes Estate, Westerham - masterplan design as part of proposed allocation
This masterplan for unto 600 homes and ancillary buildings and infrastructure was prepared with full supporting evidence, dealing with Greenbelt, AONB, SSSI, Conservation Area and heritage, need, demographics, transport and visual impact.
It was to be presented at Local Plan Hearings which were halted because the Council’s Local Plan process was considered unlawful, and is to be re-run 2022-2024.
Location
Kent
Locality
United Kingdom
Project Status
In Progress
Client
The Squerryes Estate
Site Area
20.00 ha
Project Area
18.00 ha
Industry Sectors
Consultants
Now Planning
PJA
CGMS
The scheme addressed housing need including the full accommodation range, and social buildings. The proposal is set within significant constraints including the M25 motorway, an Area of Outstanding Natural Beauty, the Greenbelt, and Listed buildings. This comprehensive proposal addressed environmental, social, infrastructural and heritage issues to produce a balanced series of four neighbourhoods as part of a phased development to sympathetically extend an historic town.
