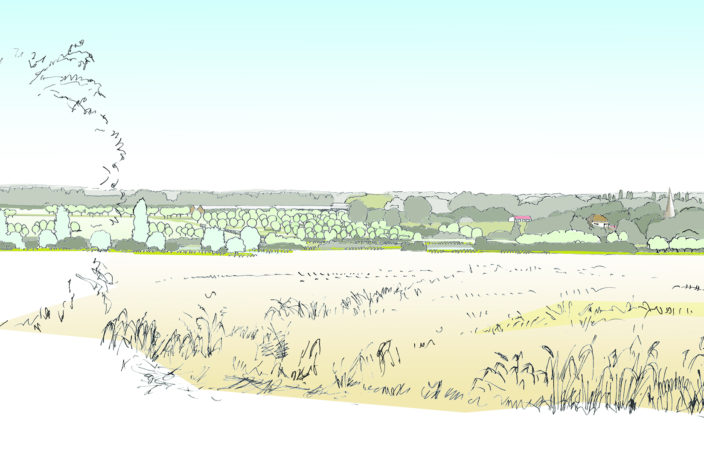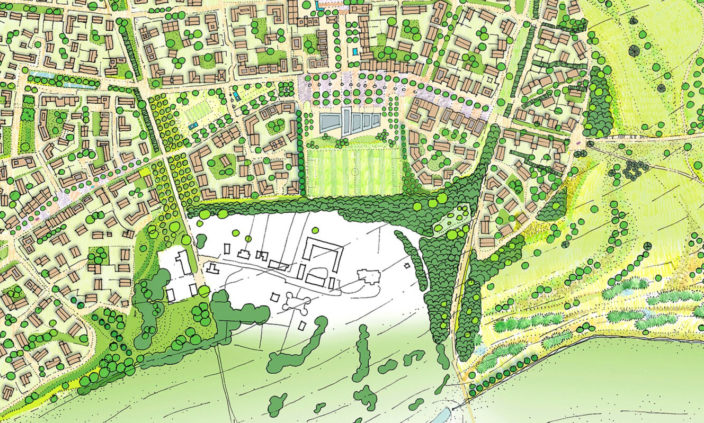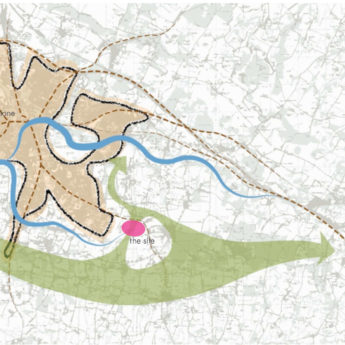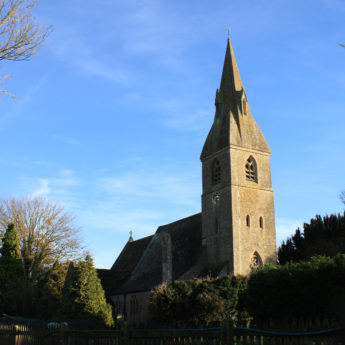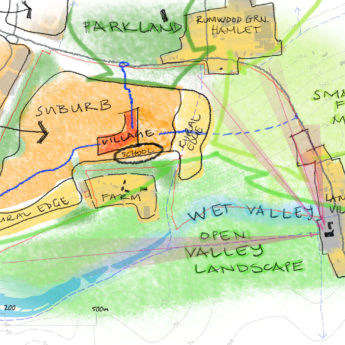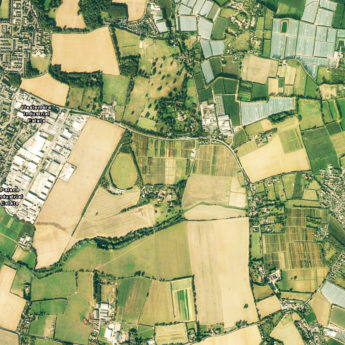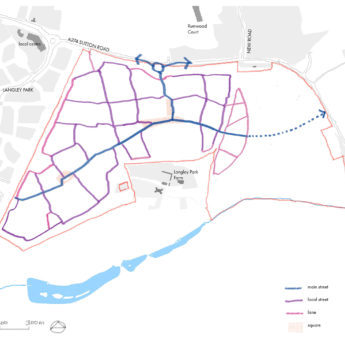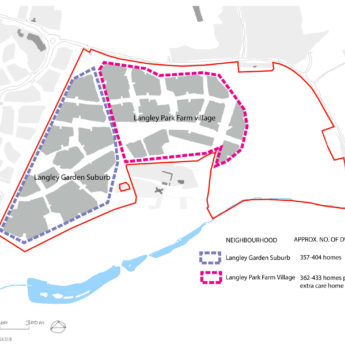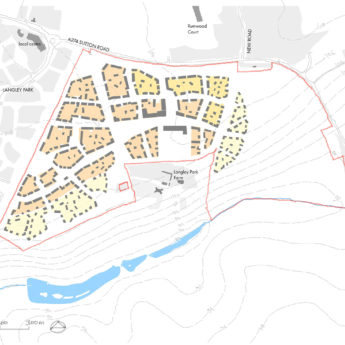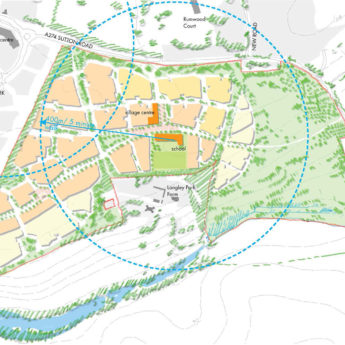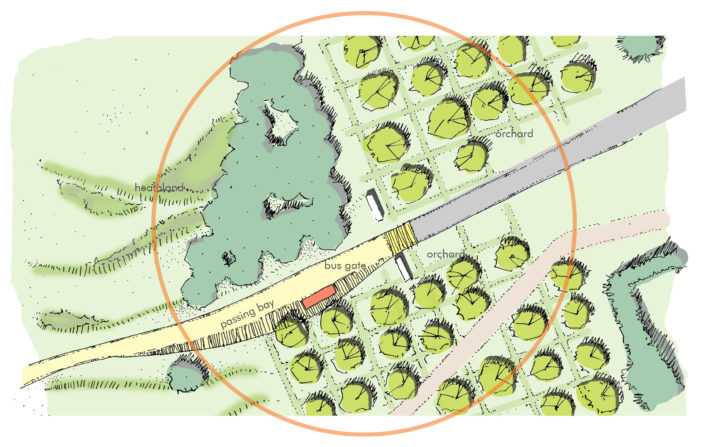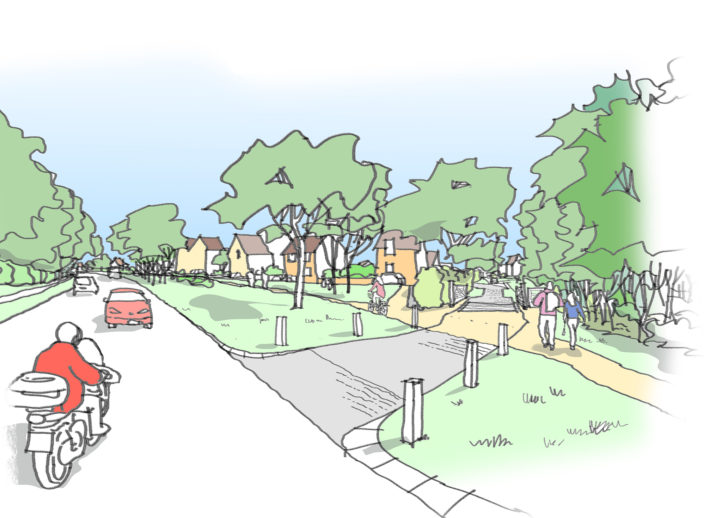Rumwood Green
We are lead designers for a strategic masterplan for up to 750 homes.
Although controversial, the development of this site makes an important contribution to the Local Authority's 5 year housing land supply.
An outline application submitted for up to 900 homes in Autumn 2015 led to further negotiation for a revised proposal of 800 homes submitted in March 2016.
Location
Maidstone, Kent
Locality
United Kingdom
Project Status
In Progress
Client
Countryside Properties
Site Area
47.00 ha
Project Area
47.00 ha
Industry Sectors
our role
- Masterplanning
- Design & Access Statement
- Public consultation material
- Landscape & Visual Impact Assessment - via Rummey Environmental
- Landscape & Environment Plan - via Rummey Environmental
- Environmental Impact Assessment - via Rummey Environmental
In 2016 Rummey Design engaged in continuing negotiation with the LPA, presenting to Officers, Councillors and the Design Panel.
Drawing on our broad experience, Rummey Design’s approach has been to formulate options to the stakeholders and client and the relative benefits of each to facilitate decision-making.
The evolved scheme befits its location as the new southern gateway into Maidstone, as well as being a distinctive, self-contained local community in its own right.
A decision is expected in Autumn 2016, with commencement of Phase 1 in 2018 after Reserved Matters.
context
The edge-of-town site relates to listed buildings. An important ‘driver’ is the proximity of the Grade 2* listed St Mary’s church by William Butterfield, which becomes the focus of views from the site.
design aspirations
The design aspired to create a new neighbourhood in the expanding Maidstone, not merely 'housing'.
Distinctiveness is important to the client and designer.
a new neighbourhood
The new neighbourhoods' mixed-use centre is carefully sited to serve the new residents (approximately 2,500), and existing residents, whilst respecting the integrity of the adjacent settlements. This creates a range of residential environments and dramatically improves this degraded landscape and habitat.
important design considerations
- Bus routes
- Density gradient
- Open space distribution
- School location
development form & landscape character
The development forms a series of discrete neighbourhoods. Greenspace separates it from existing settlement and a new edge to Maidstone is formed, restoring degraded landscape character.
open space
Approximately 40% of the site will be open space providing a new ‘common’, heathlands, orchards, and play space with access for local people and creating a definite ‘edge’ to the town.
views & setting
As part of our investigations prior to designing the masterplan key views and enclosure were considered.
water & drainage
These will be used positively for place-making, flood storage protection and environmental improvement.
Disciplines Involved
masterplanning
new neighbourhoods of 2,500 people with a mixed-use centre
urban design
scale, block structure and density with public transport access
landscape design
outline design of a new landscape of orchards, woodlands, heath and wetlands
environmental design
habitat creation, SuDs and design for water
consultation & communication
exhibition design
