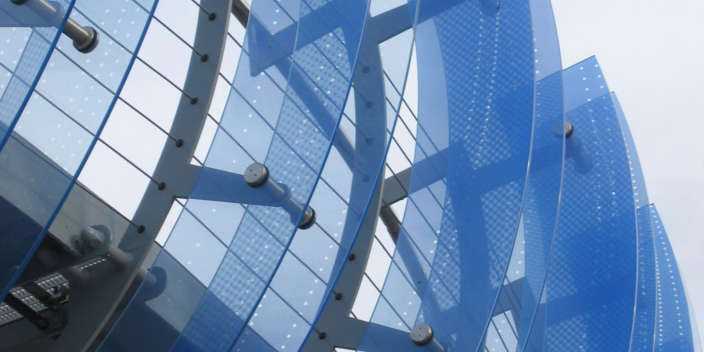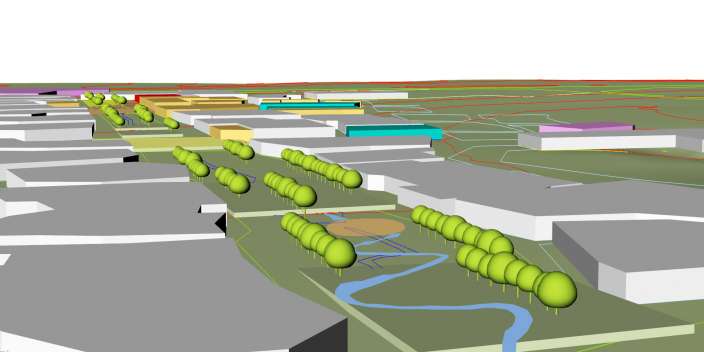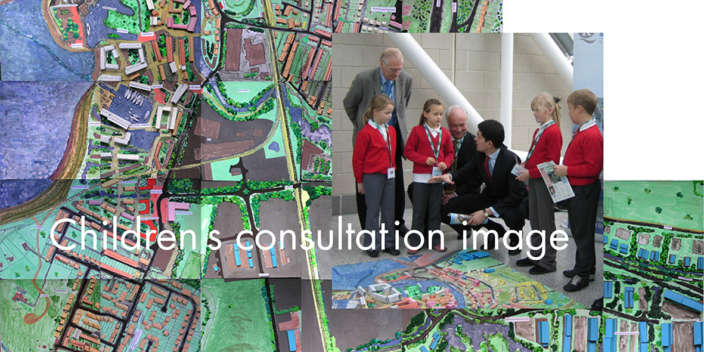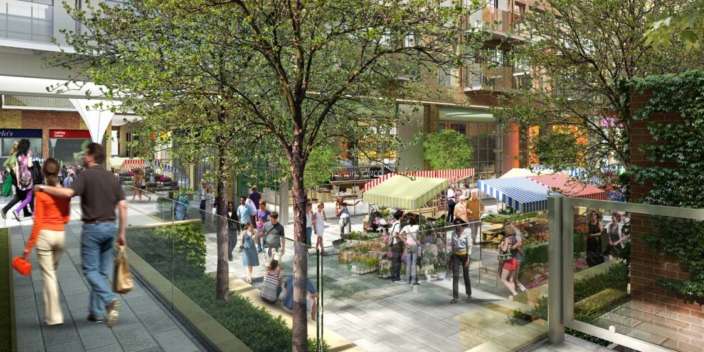mixed use development
Mixed use development is an essential requirement in urban areas, and also increasingly in out-of-town locations where balanced communities are aspired to.
This is a matter of strategic but also detailed architectural design. Mixed use development can take many forms, depending on location, social mix and commercial viability.
For example, a project in London included residential usage, a public library and a food store in one development. This was close to a railway station with an exiting range of services and facilities.
place making
In a location at Crystal Palace we aimed to design a more self-contained mix of uses. This generates an urban 'place' consisting of an apart-hotel, apartments, office space, retail and workshops, a public house, bars and a high quality public realm.
By contrast, urban extensions can seldom support this level of provision. However, we are working on larger residential projects where schools, medical facilities and pharmacies, community halls, some retail are appropriate and viable.
Consents for new communities
Our experience includes strategic design, but also detailed Consents through architectural design. Recent detailed Consents include Crystal Palace and Grove Vale in London.
At an outline stage, our residential proposals at Maidstone, Kent include community uses, a school, minor retail, community hall, doctors surgery and pharmacy. There will be space for services to anchor a new community of approximately 2,500 people.
Related Projects
Related Articles
Priory Engagement read more...



